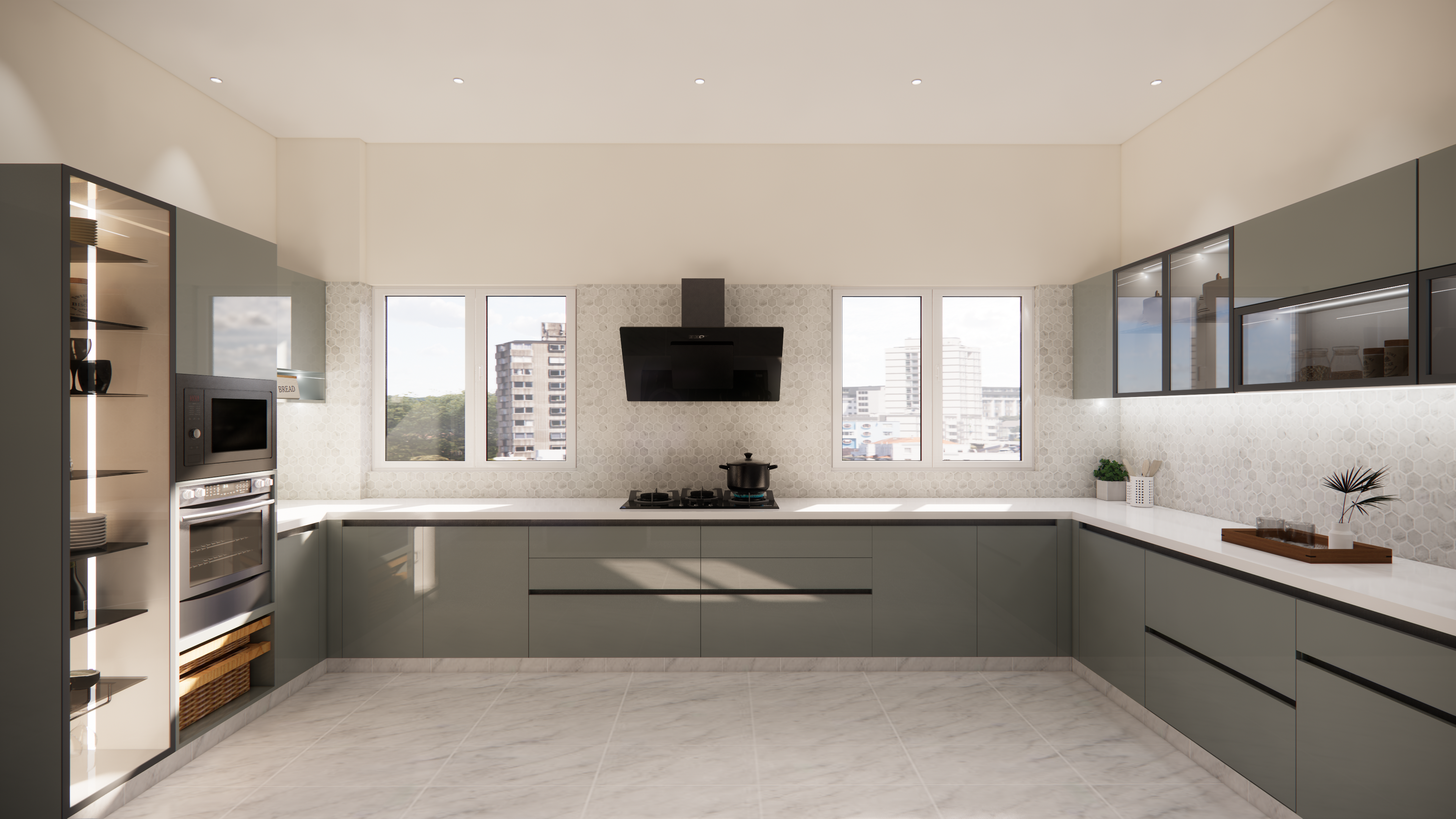
Top 10 Modular Kitchen Designs for Small Spaces
Making the most of small spaces is essential today when urban living frequently comes with limited square footage, particularly in the kitchen, modular kitchens are the need of the hour. Stylish and practical solutions are provided by modular kitchen designs, which enable you to make the most of every square inch of your cooking area while maintaining a neat and beautiful appearance. Ten of the most exquisite modular designs that blend contemporary flair and space-saving methods are listed below:
1. L-shaped Kitchens
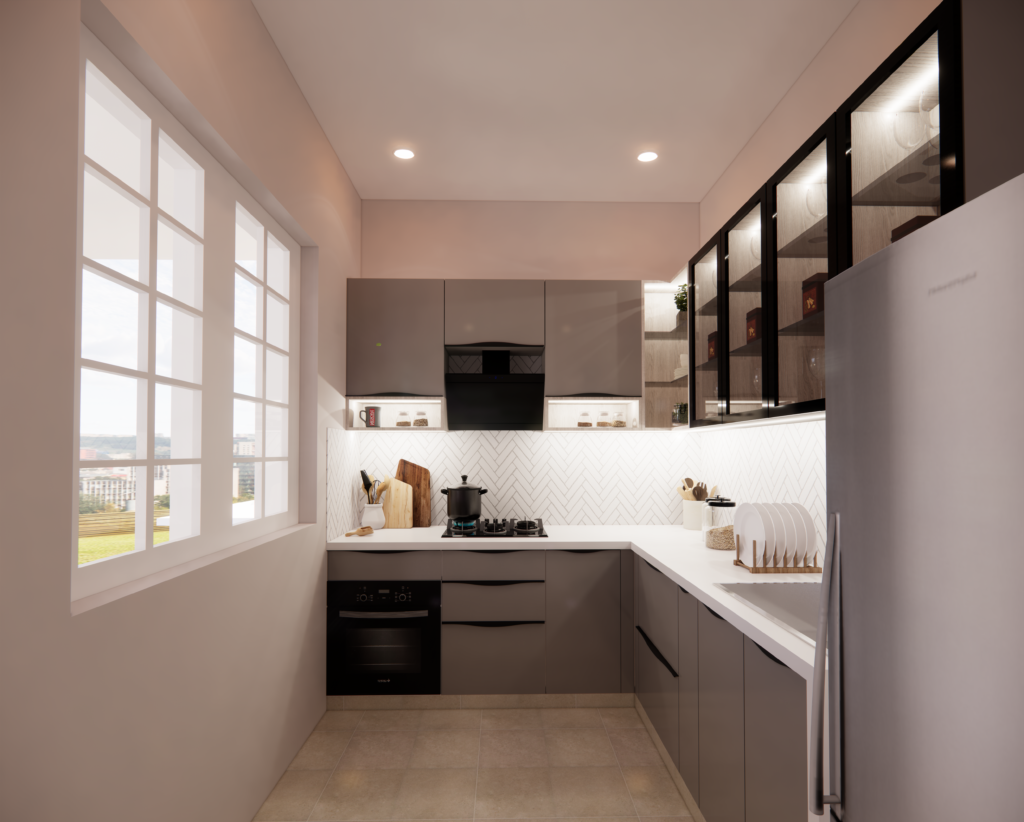
The L-shaped modular kitchen is a perfect choice, especially for an open-plan living area. Occupying two walls running perpendicular to each other, there is enough room for easy passage and allows space for either a dining or prep area. It ensures that the countertops and cabinetry are accessible for a seamless workflow.
2. Straight or Single Wall Kitchens

A straight kitchen functions well in narrow rooms or even studio apartments. It works by placing all your kitchen needs against one wall, keeping things minimalist. You will have both overhead and lower cabinets to house most of your appliances efficiently without congesting the area.
3. Parallel Kitchens
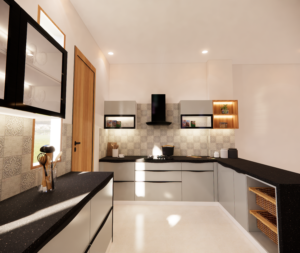
Parallel kitchens, also known as galley kitchens, are perfect for small apartments. This design involves two parallel running countertops, hence saving space and being more functional. One can utilize the length of the kitchen pretty well, and because of the proximity of appliances and countertops, meal preparation can be done much faster.
4. U-shaped Kitchens
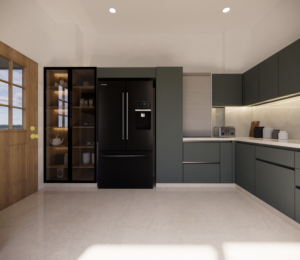
For those with little wider space, a U-shaped modular kitchen becomes an ideal choice. It encloses the cook on three sides with countertops for ample surface area, both to do prep work and store things. You can store utensils, groceries, and appliances efficiently in the cabinets along the three walls. The design ensures a more ergonomic kitchen layout where everything is within arm’s reach.
5. Island Modular Kitchens
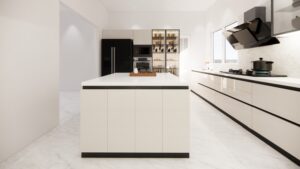
Though an island is often associated with a large kitchen, it can be ingeniously fitted into small spaces. A compact island provides additional prep space and can also serve as a breakfast bar. For small kitchens, a movable island on wheels can be positioned elsewhere or tucked away when not in use.
6. Pull-out Countertops

One of the latest trends in the modular kitchen is pull-out countertops, proving to be a savior for tiny spaces. Undisplayed countertops slide out if needed for additional preparation or dining space, after which they slip right back inside the cabinetry to keep the kitchen sleek and organized.
7. Corner Cabinets with Lazy Susans
Corners in small kitchens often go underutilized. Installing corner cabinets with lazy Susans maximizes storage space, making it easier to access pots, pans and groceries. This clever modular design turns an awkward corner into functional storage without compromising on aesthetics.
8. Vertical Storage Solutions
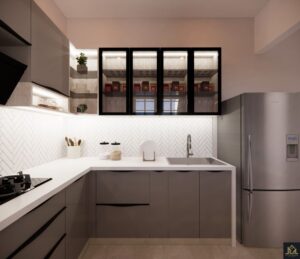
Maximize your small kitchen storage by using vertical space. The base-to-ceiling tall cabinets can hold a lot of items that you don’t use frequently, whereas open shelves above the sink or counters can store daily essentials without cluttering the bottom areas.
9. U-shaped Kitchens
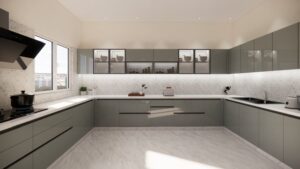
A foldable table is a great feature to have in a small modular kitchen. It provides a dining or prep area when needed and folds away to save space. Many modular designs will incorporate foldable elements into the overall design of the kitchen to allow you to change the use of space according to your needs.
10. Integrated Appliances
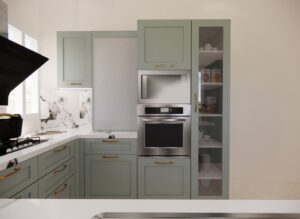
For smaller spaces, it is a must that appliances be integrated into the cabinetry. This will keep the countertops clear and the overall look streamlined. These also include built-in ovens, refrigerators and dishwashers that blend into the cabinetry, providing a cohesive look which visually makes the kitchen larger.
When dealing with small spaces, every square inch counts. Modular kitchen designs are a practical and stylish way to maximize space without sacrificing functionality. Whether you opt for an L-shaped layout, pull-out countertops, or vertical storage solutions, these designs help create an efficient and beautiful kitchen even in the tiniest of spaces.

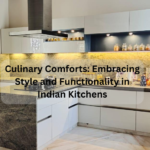
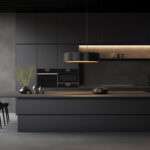
Leave a Reply