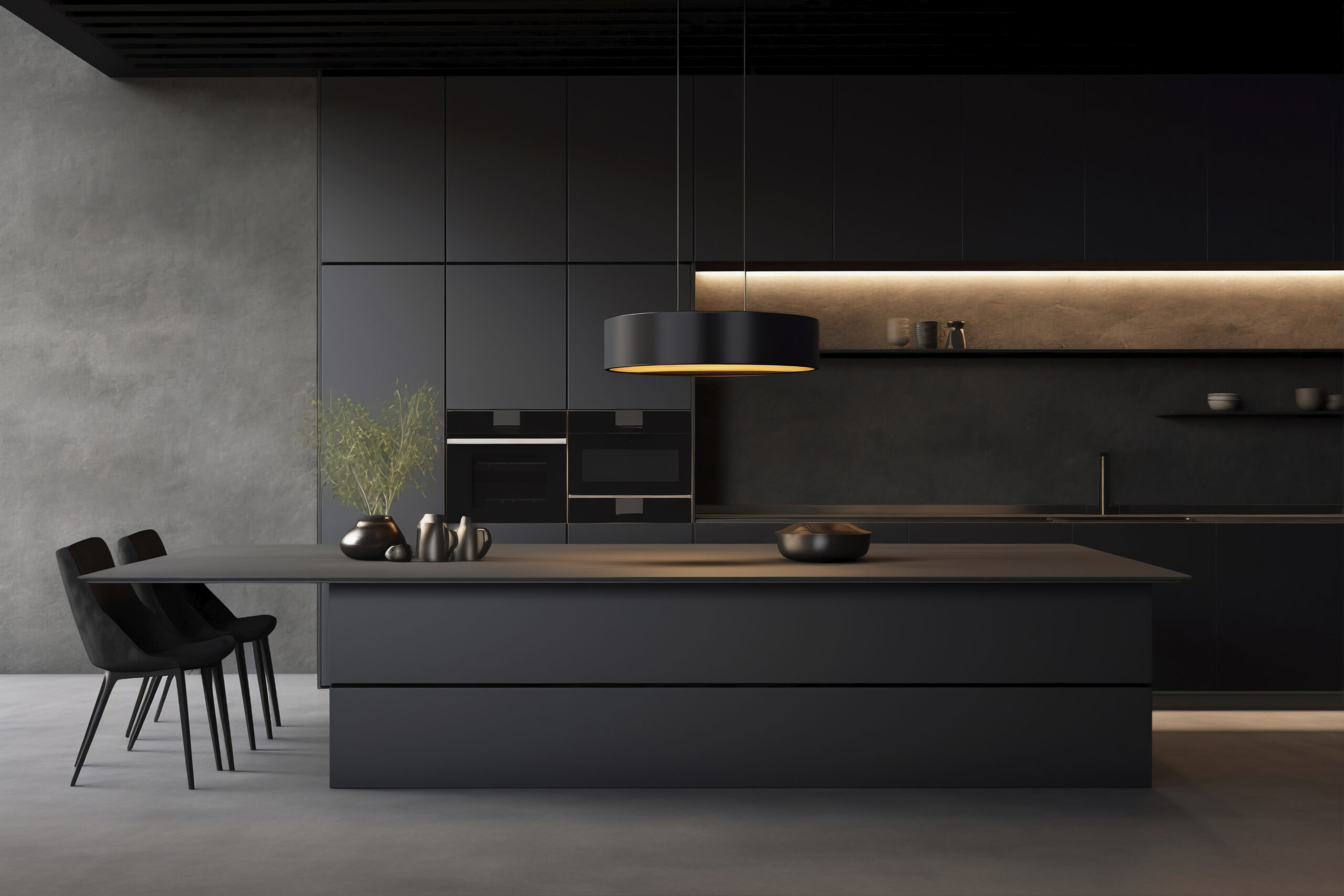
How to Choose the Perfect Modular Kitchen Layout for Your Home?
Designing a modular kitchen requires careful planning, especially when it comes to selecting the right layout. Whether you’re renovating your home or moving into a new space, the kitchen layout plays a critical role in how functional and comfortable the space will be. Different layouts offer distinct advantages, and choosing the best one depends on your cooking habits, kitchen size, and design preferences. Signature Interiors understands your every need. The following options will help you decide the best for your kitchen:
1. L-shaped layout for open spaces

L-shaped plans are among the most trendy and versatile designs for modern homes. The layout, taking advantage of two adjacent walls, maximizes counter space and creates a natural work triangle between the stove, sink, and refrigerator.
Best for: Open kitchens, corner spaces, small to medium-sized kitchens
Pros: Full use of space and a tiny dining area or island can be accommodated in it
Cons: Storage is limited to two walls only
2. U-shaped layout: Ideal for space and storage lovers
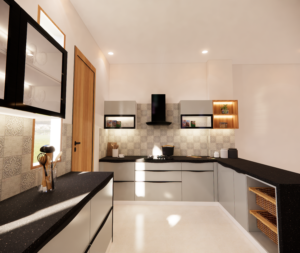
The U-shaped layout encapsulates the cook on three sides with cabinets and countertops, making enough space available for storage and prep. This is ideal for the home chef as it provides easy access to appliances, ingredients, and utensils.
Best for: Larger kitchens or those with an expansive layout
Pros: Stores maximum space and counter room, accessible
Cons: Can be somewhat cramped in the smaller kitchens
3. Straight-line or single-wall layout: Space-saving and effective
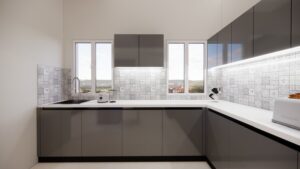
A straight-line layout, also called a single-wall kitchen is suitable for apartments as well as small houses. Everything is aligned at a single wall, and that wall has the sink, stove, and refrigerator straight in a row. The result is such that it has minimal clutter and maximizes limited space efficiently.
Best for: Small apartments, studios, open-plan designs
Pros: Space-saving, simple, easy to maintain
Cons: Counter and storage space is very limited
4. Parallel or galley kitchen: For maximum efficiency
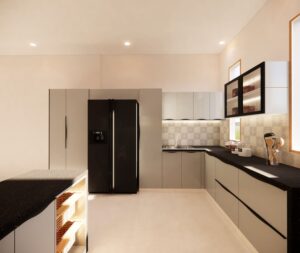
Parallel counters with a walkway between them is a parallel kitchen. This is a very efficient layout and usually, most of the professional chefs follow this as the walkthrough distance between the workstations is less. This is preferably for narrow kitchen spaces also will provide multiple alternatives to store on both sides.
Best for: Narrow kitchens, houses which have less space for the kitchen
Pros: Well-laid out, ample storage on both sides
Cons: May seem cramped in narrow widths
5. Island kitchen: Adding function to open spaces

If your house has a large kitchen then an island layout will be the most suitable option. An island provides extra counter space and storage, as well as creating a social spot in the kitchen. When combined with an L-shaped or U-shaped design, the island complements both the aesthetics and functionality of your kitchen.
Best for: Big, open kitchens that have floor areas in full
Pros: More surface area, social space, can be an eating place.
Cons: Require a larger kitchen and may congest workflow if not planned correctly
6. G-shaped or peninsula layout: Maximizing space

The G-shaped layout does the same as the U-shaped kitchen layout, with the addition of a peninsula that leads to a partial island. This once more offers additional counter space and storage but without the need for a full island. This is particularly excellent for open floor plans of houses in which the living or dining and the kitchen both converge as one unit. It makes available all the benefits of an island without unduly occupying space.
Best for: Big kitchens or open-floor plans
Pros: Additional countertop and storage area, workable for larger kitchens without an island
Cons: Will look blocked in smaller kitchens
How to choose which layout works for you?
When consulting a modular kitchen designer, consider these factors in deciding which layout is ideal for your home:
- Kitchen size: The size of your kitchen will often dictate the best layout. For example, smaller kitchens may benefit from straight-line or parallel designs, while larger kitchens can accommodate U-shaped or island layouts.
- Workflow & efficiency: Think about the flow of your kitchen. The “work triangle” – the distance between the sink, stove, and refrigerator – is crucial for an efficient kitchen. Choose a layout that optimizes this flow for smooth cooking.
- Storage needs: If storage is a priority, opt for U-shaped or G-shaped layouts, which provide the most cabinet space. Smaller kitchens can incorporate clever storage solutions like pull-out shelves or vertical cabinets.
- Aesthetic preferences: Modular kitchens allow you to blend function with aesthetics. Depending on your design style, choose a layout that complements your home’s décor, whether it’s minimalistic, modern, or traditional.
- Social aspects: If your kitchen is the heart of your home, choose a layout that allows for social interaction, like an island or L-shaped design with a seating area.
The ideal modular kitchen layout depends on your space, cooking habits, and personal preferences. Whether it’s an L-shaped, U-shaped, or island kitchen, there’s a design to fit every need. At Signature Interiors, we work closely with you to strike the perfect balance between functionality and aesthetics, ensuring your kitchen not only looks stunning but also operates seamlessly. If you are looking for a modular kitchen designer in Jaipur, connect with us!

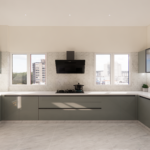

Leave a Reply