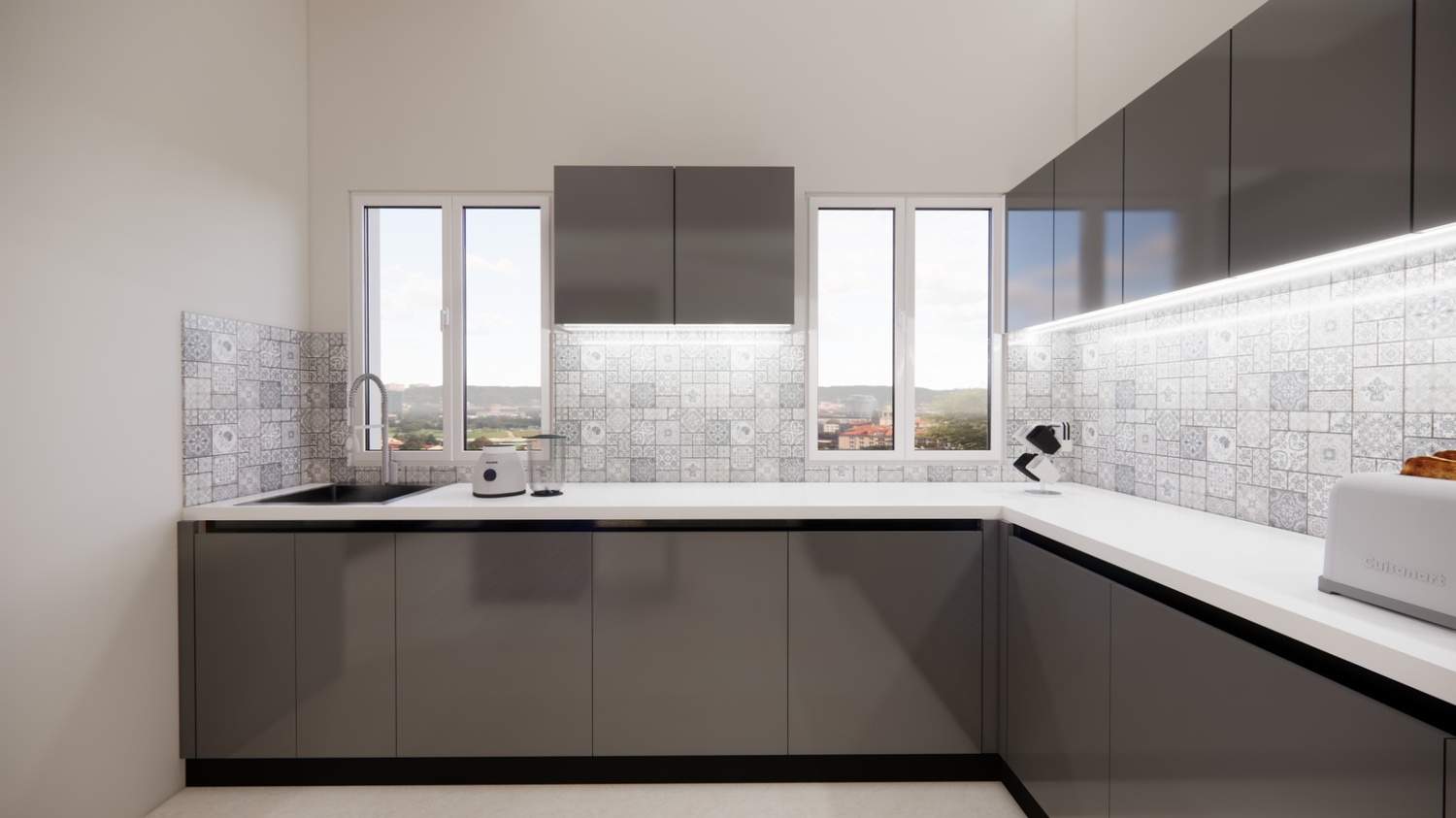
Common Mistakes to Avoid When Designing a Modular Kitchen
Designing a modular kitchen is exciting, but often in this excitement, one forgets some of the minute details that would be crucial for proper functionality and style. To make sure everything goes smoothly, avoiding big mistakes is very important. Listed below are some common mistakes to watch out for:
- Non-consideration of work triangle
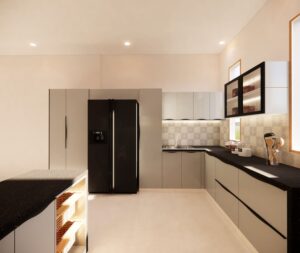
The work triangle is the essential foundation of any practical modular kitchen design. This triangle includes three major components: the sink, stove and refrigerator. Instead of trying to create an actual triangle, most people position these items too far apart or too close together, which can lead to ineffective workflow within the kitchen. To avoid this problem, these elements need to be arranged in a working triangle so that it is easy to move between them.
- Lack of storage
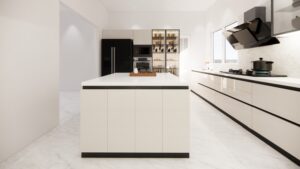
First, the biggest mistake is underestimating storage planning for the kitchen. For a modular kitchen, intelligent storage solutions and avoiding penny-pinching for cabinets, drawers and organizers cause congestion in the kitchen. Install pull-out drawers, tall units or some smart corner storage solutions to optimize all the space in your kitchen.
- Poor ventilation
Whereas cooking produces heat, smoke and odours, it’s the ones left to linger around if your kitchen is not well-ventilated. Skipping or underestimating the need for a good chimney or exhaust fan will create a very uncomfortable cooking space. So, this is avoided if the ventilation system installed is of high quality to sustain a fresh, clean kitchen atmosphere.
- Materials used are inappropriate
Poor material selection is another common mistake. Some materials will look fantastic, but they just aren’t going to hold up to the environment of a kitchen. Some of these materials may look great, but warp, stain or get damaged too easily with high temperatures and moisture. Rather, long-lasting ones such as granite countertops or even marine plywood cabinets with laminate finishes should replace those that would easily degenerate.
- Poor lighting
Lighting is perhaps one of the most necessary aspects of kitchen functionality and ambience, yet sometimes neglected. Properly directed lighting or insufficient lighting can turn preparing your meals into a hassle and devalue the overall attractiveness of your kitchen. Implementing a mix of task lighting in work areas, such as installing lights under cabinets and general lighting to brighten the space would be beneficial.
- Wrong placement of the appliances
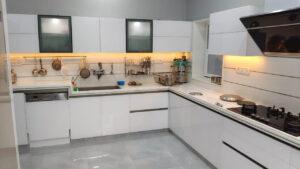
Other common errors also involve undesirable appliance locations. If large appliances such as a refrigerator, stove or microwave are placed in awkward or inaccessible locations, then it will change the flow of the kitchen. In advance, plan the appliance layout to its accessibility and facilitate the walkways and prep zones.
- Electrical outlets neglect
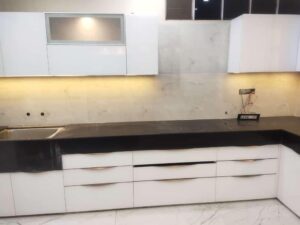
A typical mistake is planning too few electrical outlets for appliances, also in convenient locations. Don’t forget to add enough space near countertops, islands, and in the interiors of cabinets for appliances such as mixers, microwaves and coffee makers.
- Overcrowding
All the present cabinets, shelves and appliances filling every inch of your kitchen can make the space feel cramped and uninviting. Leave enough open space for easy movement, and avoid the temptation to overstuff the kitchen with too much storage.
To avoid these common mistakes and to get a kitchen designed to look both functional and aesthetically pleasing, visit Signature Interiors. You would want the kitchen to be balanced: practical with aesthetics, proper planning for storage, ventilation, lighting and workflow culminating into a place that you would love years from now.

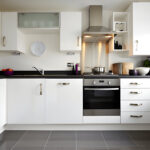
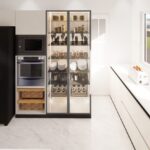
Leave a Reply