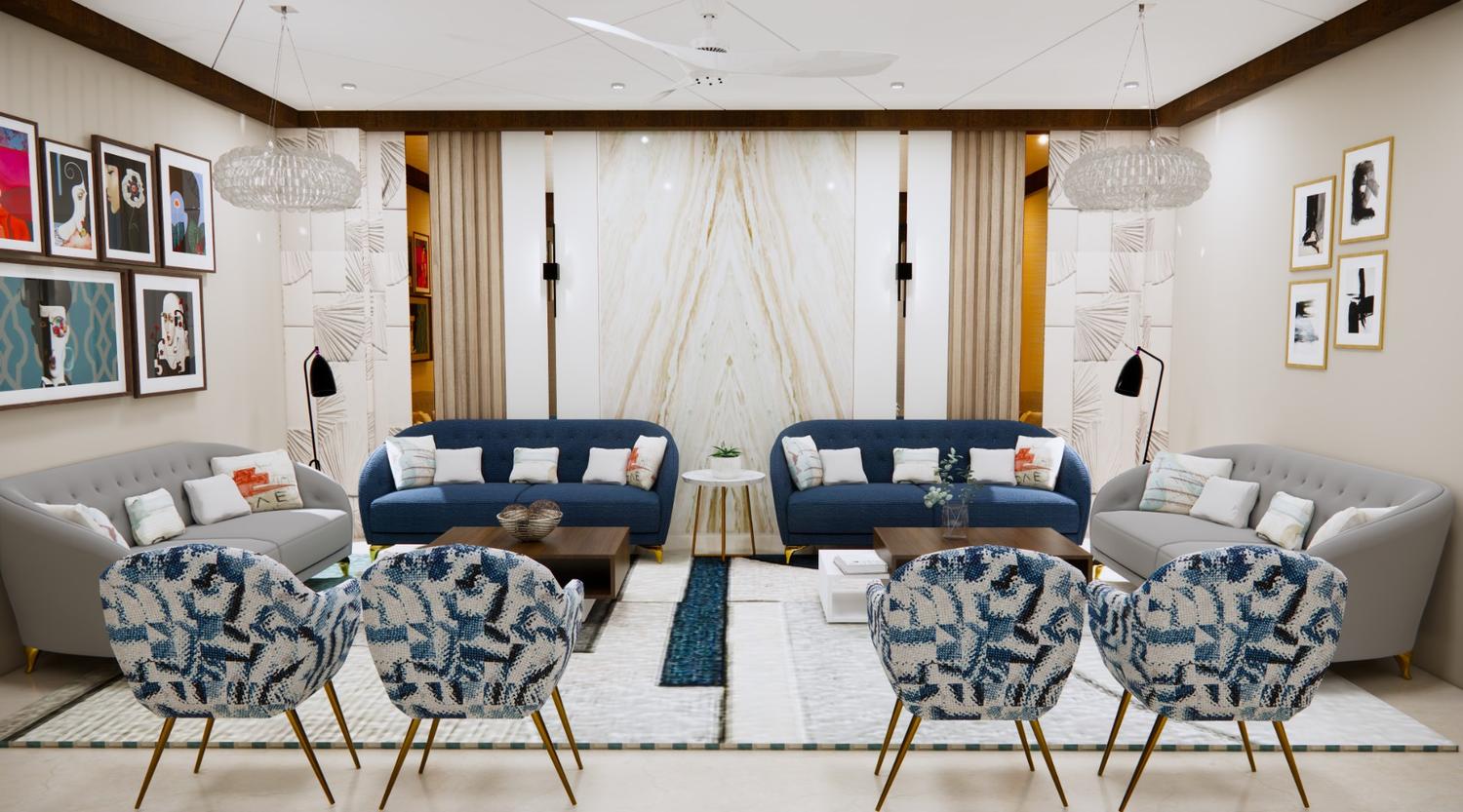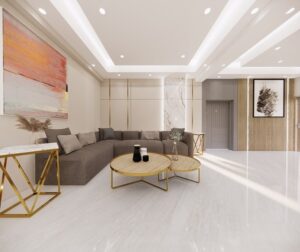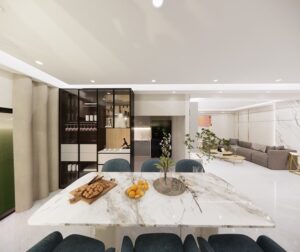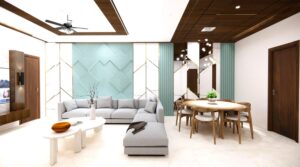
Living Room Layouts: How to Optimize Space and Flow
Creating a comfortable and visually appealing living room layout requires more than just arranging furniture. The right layout maximizes space, enhances movement, and fosters a sense of harmony. Whether you have a small apartment living room or working with a much larger open-plan area, the key to beautifying an environment lies in optimizing space and flow. Here are some simple ways to elevate your living room interior design with layout ideas that ensure both functionality and style.
Define the purpose of your space

After determining the main function of your living room, you can arrange furniture in that place. Will it be the ultimate family room to unwind watching movies or a respectable space to entertain guests? Its function will tell on furniture selection, lighting and ornamentations. If your space is multi-functional like a home office or play area, you can create specialty zones that really flow well with all the activities.
Develop a focal point to set the flow of your living room design
A focal point orients and focuses your living room design. This can be a fireplace, a large window with an appealing view or even a media console featuring a television. Position your furniture-seating pieces and other elements to create a balanced sense of energy in space. For example, use a fireplace by positioning sofas or chairs in front of it to foster warm discussions. In rooms with televisions, the seating will then be designed to ensure that some corners are not occupied but at an angle that allows comfortable viewing of the TV.
Pick the right furniture for that space

It is the furniture size and style that can make or break the flow of a living room. For a smaller space, use multifunctional furniture such as ottomans that have potential hidden storage or a sleek and minimalist design sofa. If you have a large-sized room, then opt for a more spacious section sofa or two sofas facing each other to create great warmth and closeness in the room layout.
Clear pathway
One of the essential features to focus on – to maximize flow – is open and unobstructed passages. There should always be sufficient space for furniture for easy movement, ideally 30-36 inches in high-traffic areas. Never block the doorways or windows as natural light completes an airy feel. For open-plan spaces, use rugs to delineate zones instead of physical barriers for a rather subtle guide towards foot traffic while defining each area.
Be flexible with your arrangements

Living room layout ideas or selecting living room furniture have to work according to your lifestyle and tastes, which probably change from time to time. Using flexible furniture arrangements to comfortably provide for multiple activities and events. For example, using small, light armchairs or pouffes will help you move them about comfortably as you share a movie night or get together with your friends. Similarly, nesting tables can be spread and rearranged whenever necessary to provide additional surface areas when needed.
Balance proportion and scale
Balancing proportionality in the room between its size and furniture is one of the most fundamental principles of living room interior design. Try to avoid overstuffing a space with a giant sofa or a way too large coffee table, room-measuring and furniture-scale limits. For instance, for a small room, a low-profile furniture arrangement would prove advisable because it gives the illusion of height and has spaciousness. You can use wall-mounted shelves and free up floor space while providing storage or tall bookshelves that draw the eye upwards for a pop of visual enhancement in the room.
Touching finish to improve flow
These finishing touches include lighting, mirrors, and art to further enhance your flow once you’ve set your layout. Layered lighting adds warmth to a room as well as dimension with overhead, floor, and table lamps. Mirrors opposite windows create the illusion that there are windows on other walls that can actually make a space feel larger and brighter.
Crafting a well-thought-out living room layout elevates your space by maximizing functionality and creating a welcoming ambience. Remember, the best living room layout ideas are those that adapt to your needs and style, transforming your living room into a space where everyone loves to gather. We at Signature Interiors excel at helping people like you by carefully selecting furniture, maintaining flow and incorporating purposeful decor, we can together create a living room that feels both spacious and intimate, no matter its size.


Leave a Reply